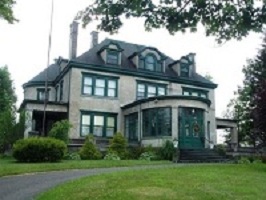The Fairmont Woman’s Club – An Area Treasure
November 26, 2012
If you’ve ever visited the Fairmont Woman’s Club, you might have questions about this unique building. We’ve got the scoop and can tell you how you can visit.
History of the House
In 1901, Thomas W. Fleming and his wife, Annie, built this 2 ½ story, “U”-shaped, stucco masonry building in the Colonial Revival/Beaux-Arts style. Located at 300 First Street, the home was listed on the National Register of Historic Places in 1979.
Thomas W. Fleming was a descendant of a pioneer family that settled in Fairmont. Fleming served as the Mayor of Fairmont for two terms and was elected to the House of Delegates in 1905.
Fleming’s wife, Annie Sweeny Fleming, helped to organize the Fairmont Woman’s Club. She invited local women to her home to discuss civic progress and social issues. Mrs. Fleming was the club’s first president. The house has been the headquarters for the Woman’s Club since 1938.
The well-preserved house is stuccoed masonry with a high-pitched truncated hip roof. Semicircular steps meet a rounded glass-enclosed solarium centered at the front of the house. The solarium is flanked by gray-stucco masonry walls with windows arranged in three groups. In addition to the three front bays, tripartite design elements include three dormers with curvilinear broken pediments and two two-story bays with half-conical roofs at the side elevations. These elements visually join the curving entrance solarium and visually frame the symmetrical mass of the entire home.
Annie Fleming was the house’s architect, which contains 14 closets and a secret passageway. Furniture was shipped from France to New York, then on to Fairmont by train at Walkers Landing on Washington Street.
The Facelift
Much of the original furniture, plasterwork, stained glass, and light fixtures remain intact. A stained glass window at the stair landing, a leaded glass front door panel, and the original slate roof has been replaced with substitutes. No major alterations have occurred except for the removal of one wall.
However, following the death of the Flemings, the house was sold, and the upper floors were turned into apartments, with the Woman’s Club members meeting on the ground floor. Unfortunately, many tenants did not maintain these spaces, and major cleaning and repairs were needed to bring back the home’s grandeur.
The restoration began approximately five years ago and has been a room-by-room process. On the outside, the roof was replaced, and the outside stucco continues to be repaired. An original light on the left side porch replaced a front porch light. The brush and trees have been removed from the Virginia Avenue side of the house to showcase the river. Indoors, plaster, and screen doors have been repaired. Pockets doors have been refurbished, and bathrooms restored. Although not replaced, the hardwood floors have been refinished. The Black Forest grandfather clock has a Westminster Chime and will be working soon.
